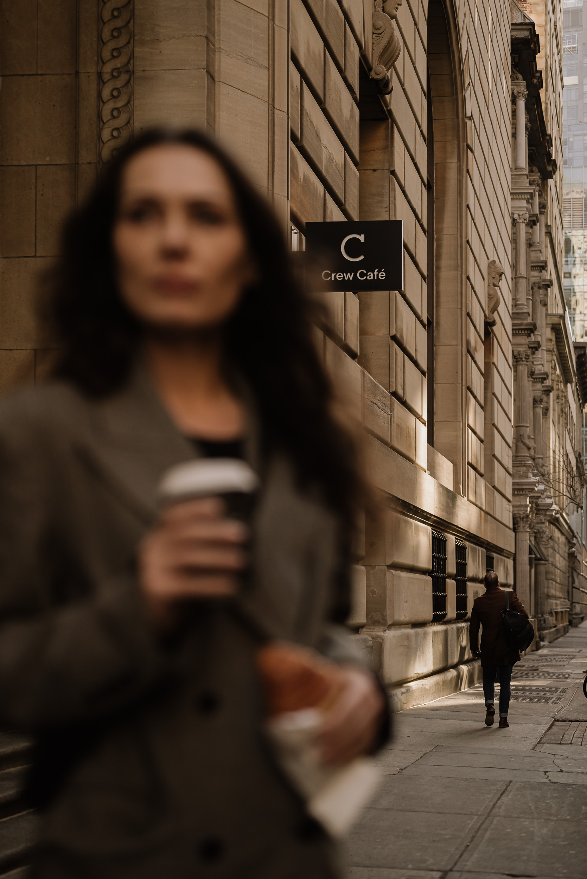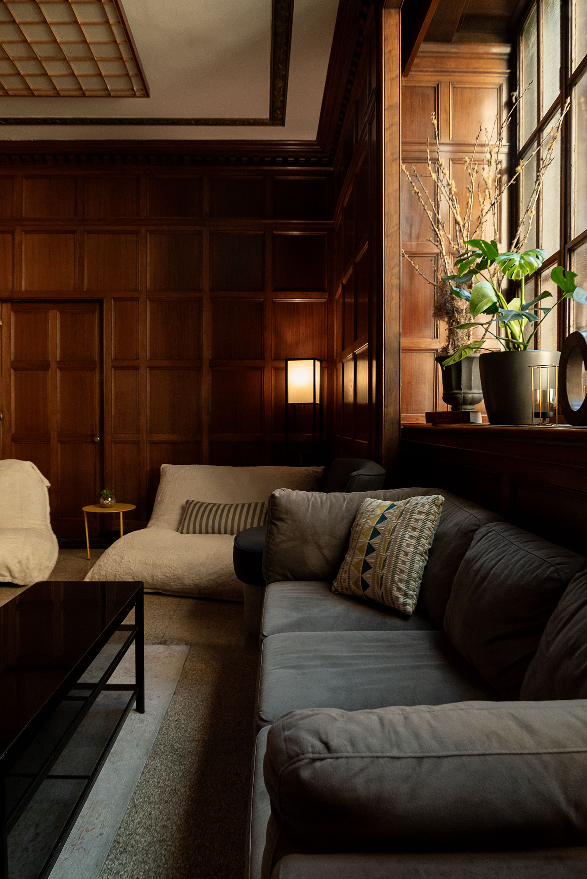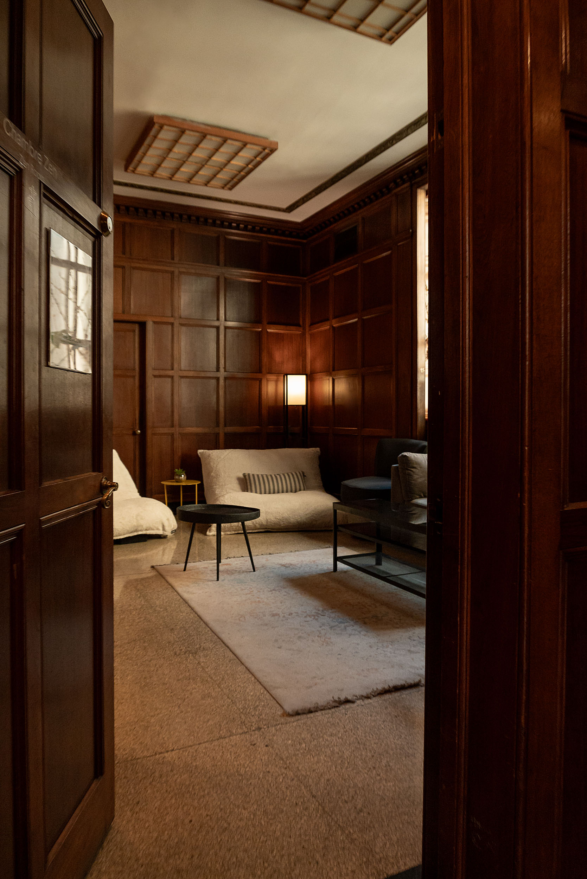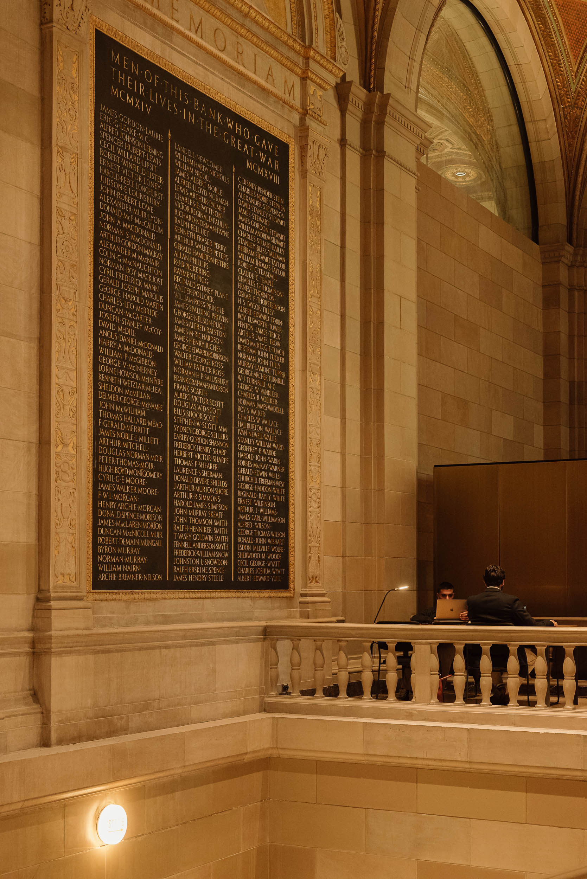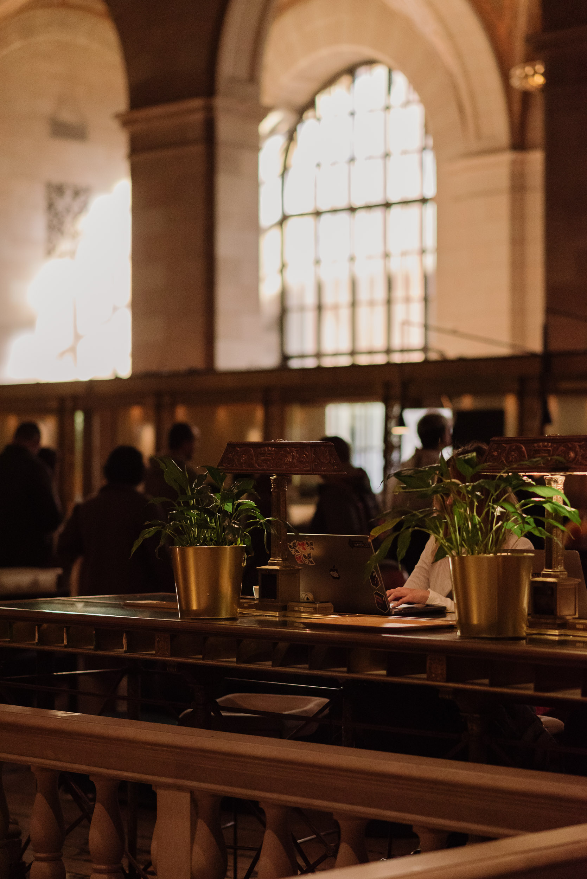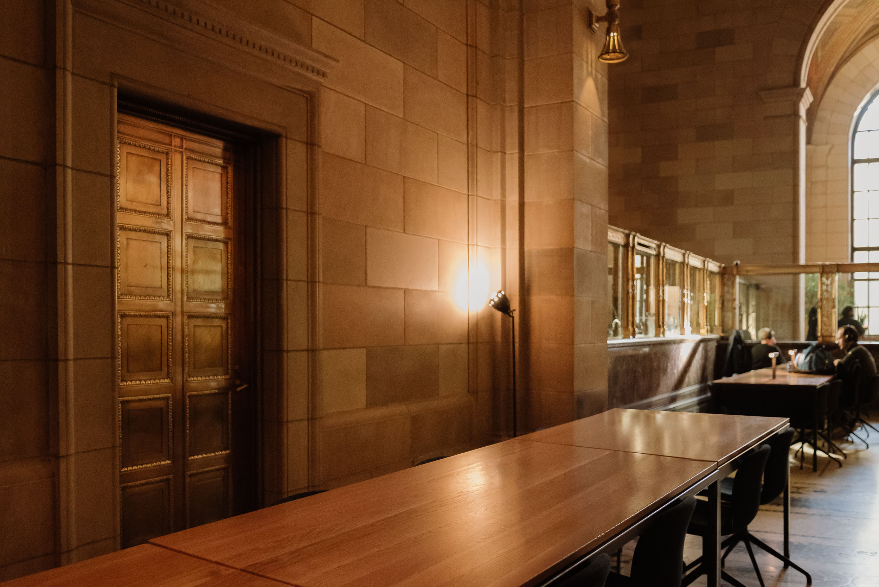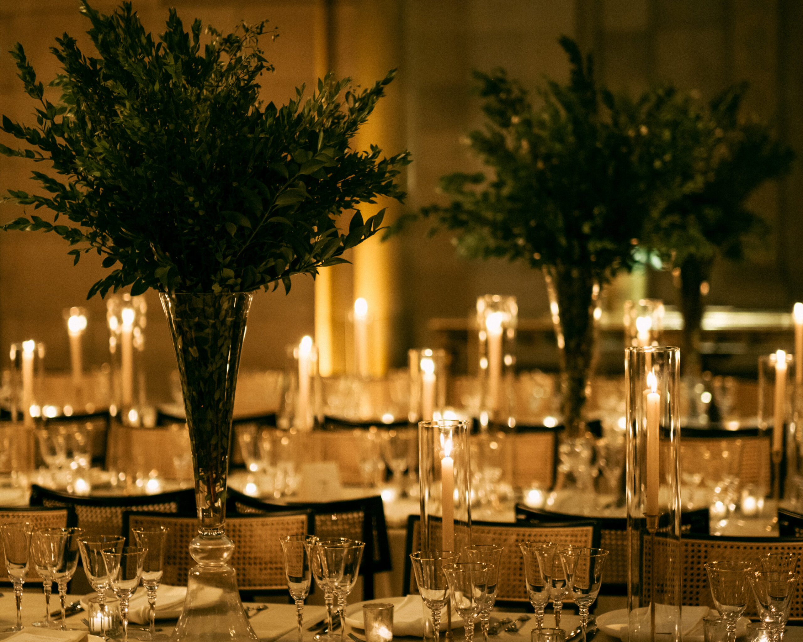
250
People capacity
3000ft²
Total surface
An impressive heritage space built in 1926. The subtle redesign of the space by architect Henri Cleinge, including glass walls and brass plated steel, add privacy, while the high ceilings and ornate details remind us of the buildings’ history.
Main Venue
A wide space meant to create memories
The main room fascinates with inlaid marble flooring, ornate painted plaster ceilings and custom-made brass light fixtures all restored.
Perk 01
High speed internet
Enjoy super-fast internet with high-speed Wi-Fi, ensuring seamless connectivity for all your online needs.
Perk 02
Wireless chromecast
Experience the convenience of Chromecast wirelessly, effortlessly streaming your favorite content directly to your TV.
Perk 03
Water service
Savor the convenience of complimentary water service, which will refresh you while you enjoy your experience with your guests.
Book with us
Book the Main Venue
Visit our installations
"*" indicates required fields
