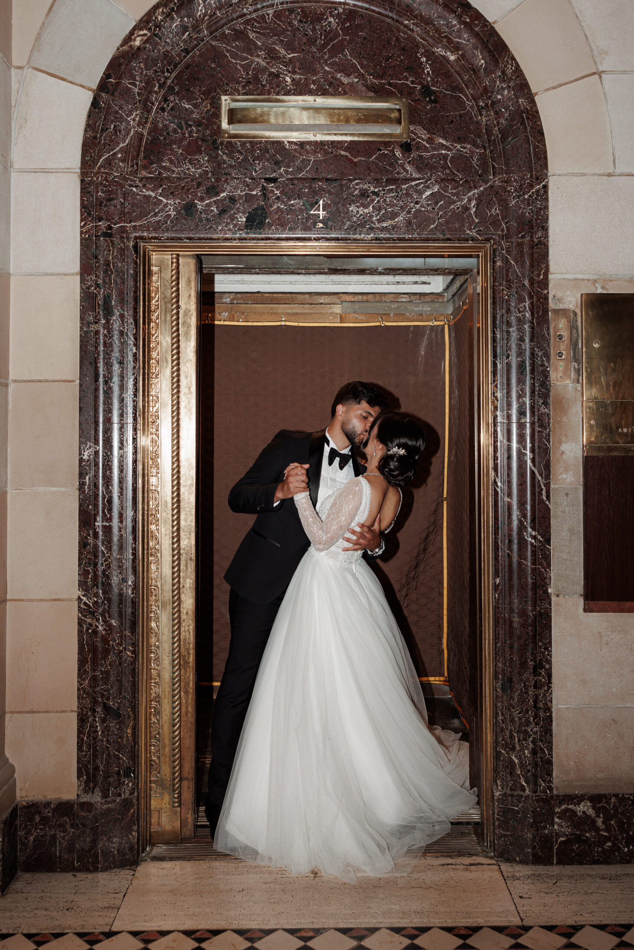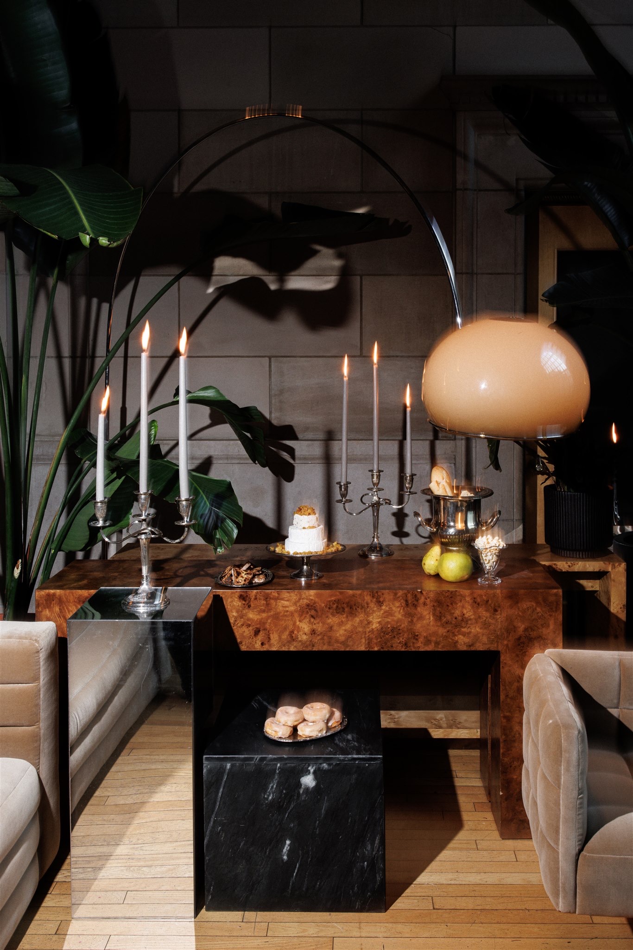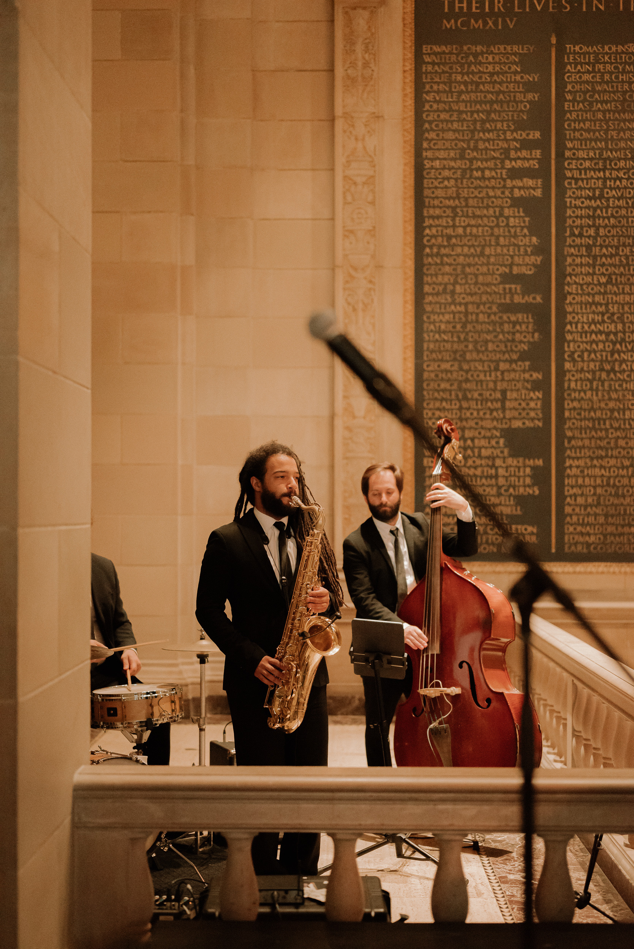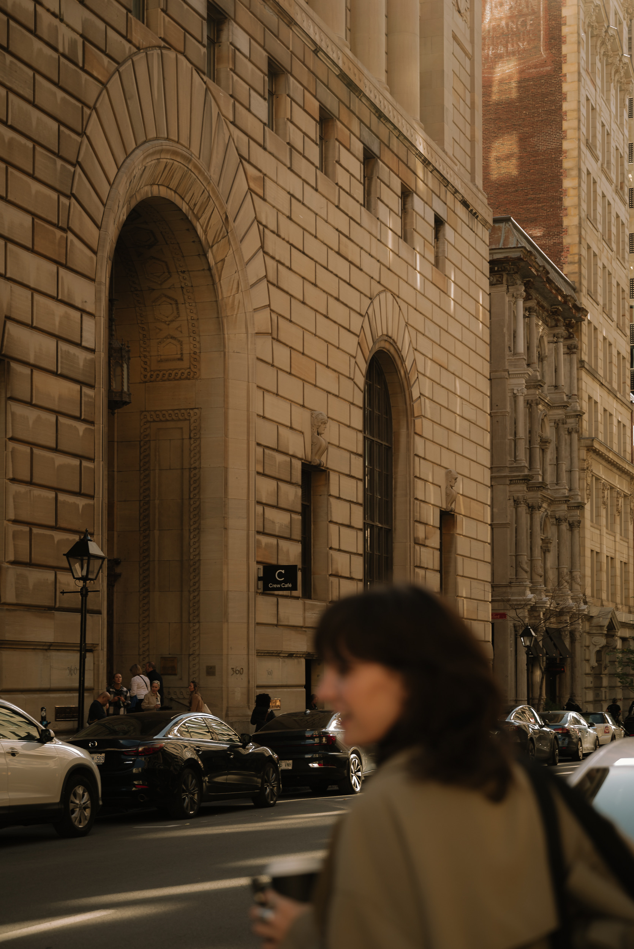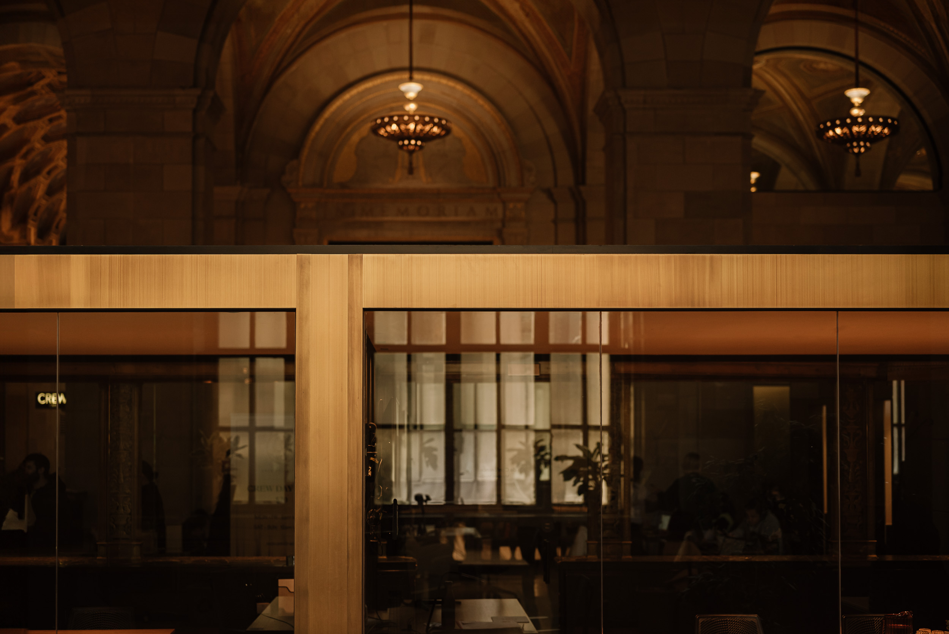
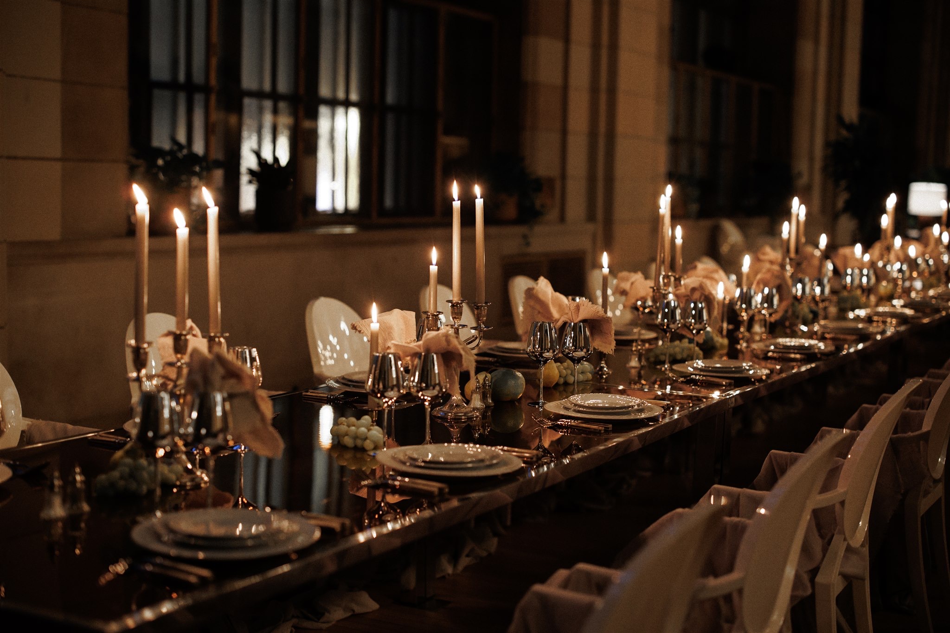
Available spaces
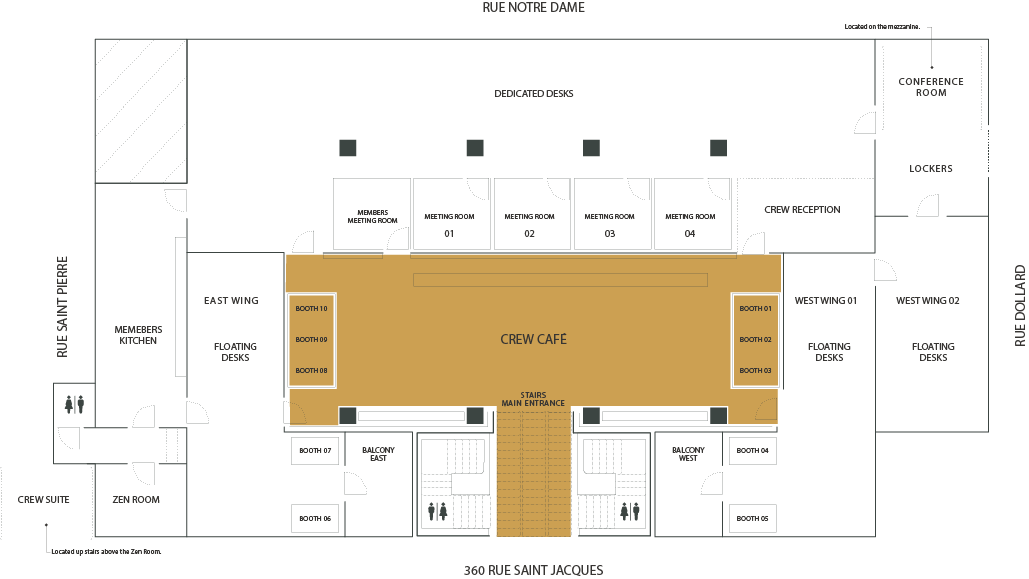
Main Venue
Once the headquarters of the Royal Bank, this heritage space was built in 1926. The main rooms inlaid marble floor, ornate painted-plaster ceiling and custom brass light fixtures have all been retained and restored.
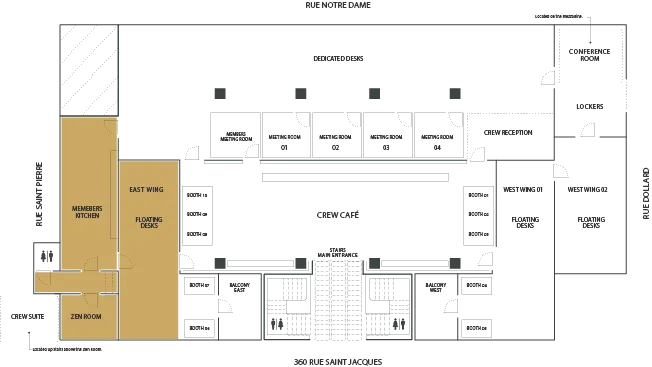
East Wing
Located on the main floor of Crew directly beside a thirty foot window, the East Wing is ideal for cocktail hours, presentations, photoshoots, and filmings.
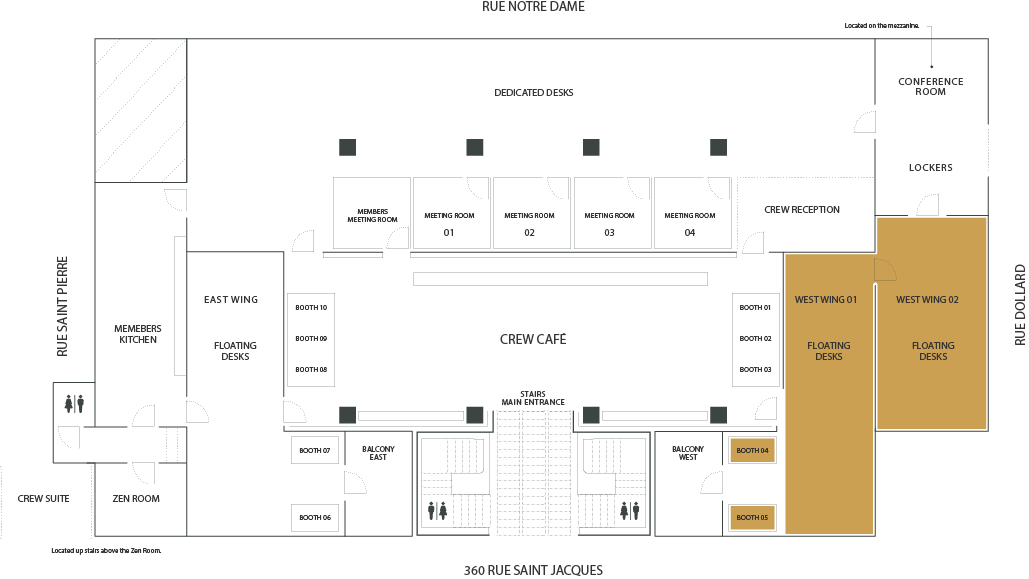
West Wing
The west wing constitutes the most intimate portion of the ground floor. Located behind our private banquettes and away from the members’ area, the West Wing offers itself as the perfect oasis for a private banquet or a happy hour.
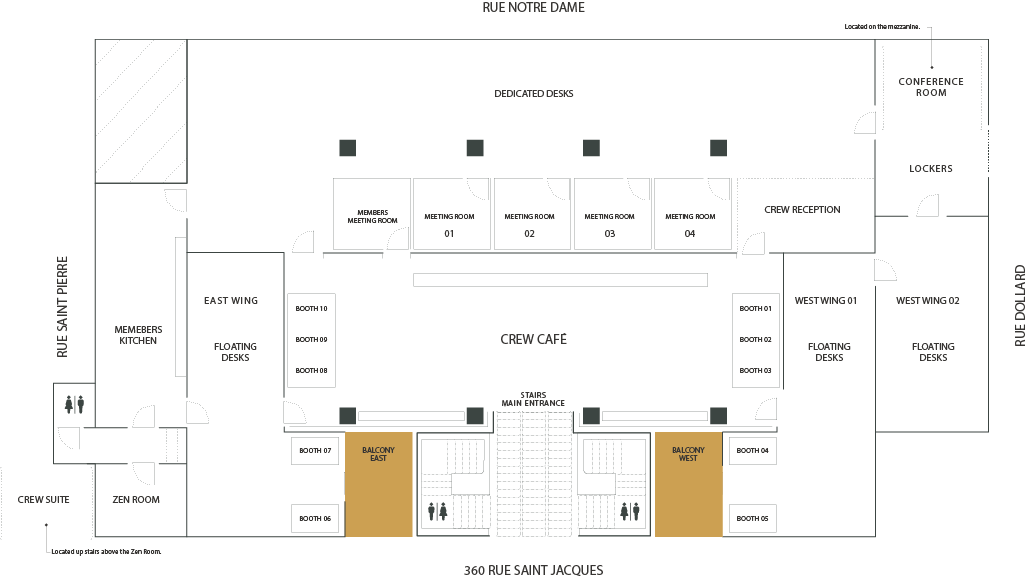
Balconies
The East and West Balconies are landings which overlook the grand main staircase. Each balcony is surrounded by a marble balustrade, and can be accessed through a locking glass door.
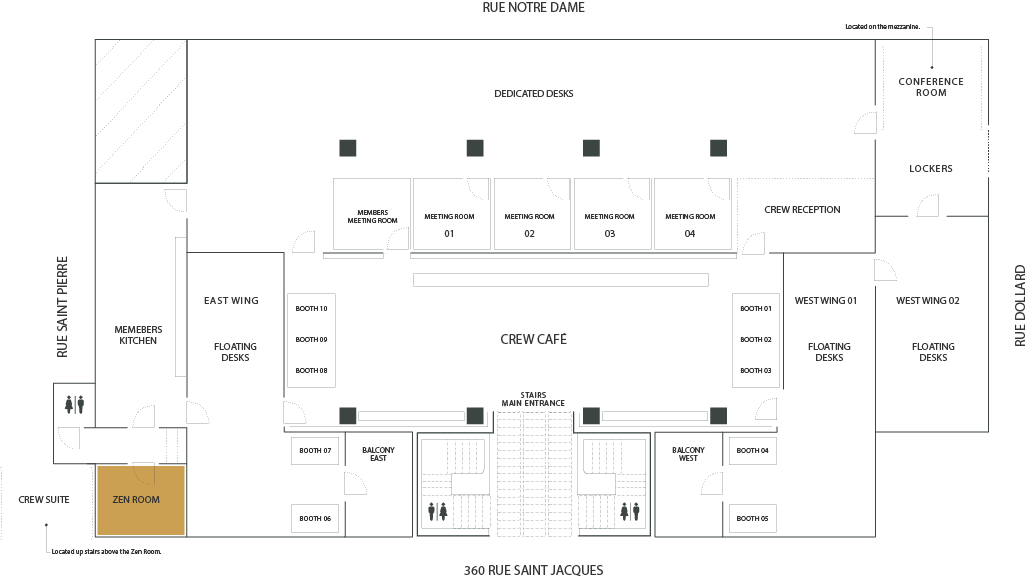
Zen Room
A calm, comfortable and secure space; what was once the bank president’s office is now the Zen room. A serene haven composed of dark woodwork and a skylight.
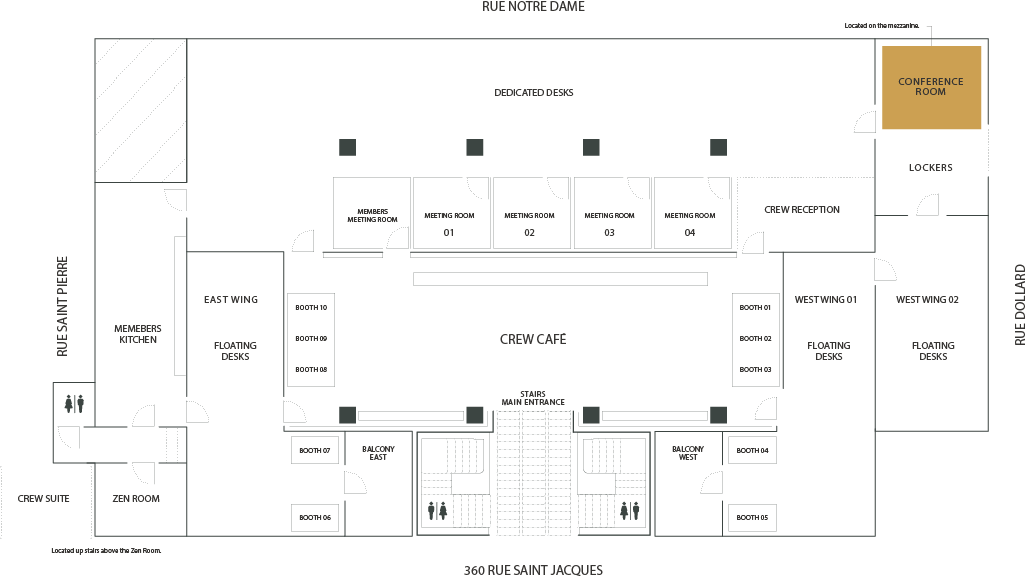
Conference Rooms
Located on the mezzanine, these large south facing rooms are an extension of the Collective designed to offer more traditional office space. A wall of windows faces each room, which is closed off by a locking glass door.
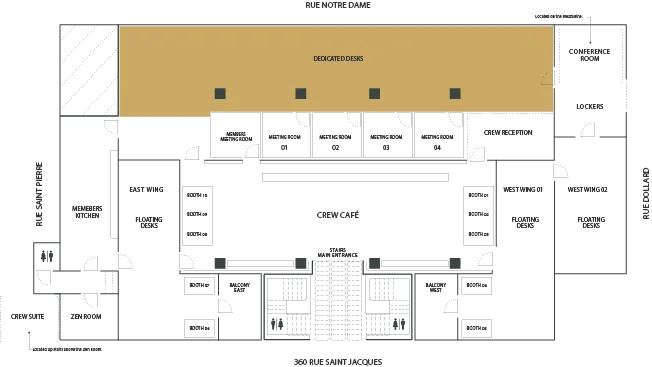
South Lounge
The open space of the South lounge gives free rein to your largest gatherings. Our huge windows on the southern face of the building give a majestic look to all events.


